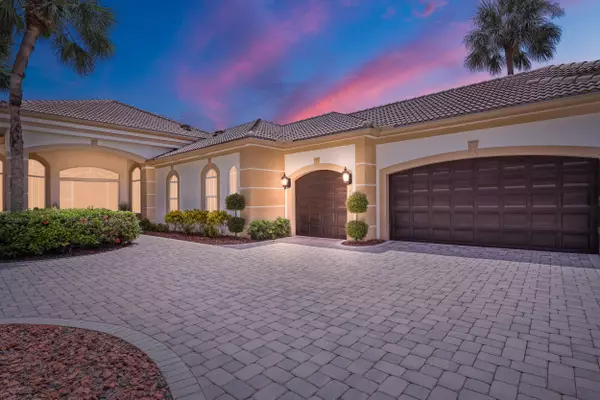UPDATED:
01/04/2025 05:06 PM
Key Details
Property Type Single Family Home
Sub Type Single Family Detached
Listing Status Active
Purchase Type For Sale
Square Footage 3,213 sqft
Price per Sqft $443
Subdivision Ironhorse
MLS Listing ID RX-11019904
Style Ranch,Traditional
Bedrooms 4
Full Baths 4
Construction Status Resale
HOA Fees $300/mo
HOA Y/N Yes
Year Built 1998
Annual Tax Amount $10,555
Tax Year 2023
Lot Size 0.587 Acres
Property Description
Location
State FL
County Palm Beach
Area 5540
Zoning RPD(ci
Rooms
Other Rooms Cabana Bath, Laundry-Inside, Pool Bath, Storage
Master Bath 2 Master Baths, 2 Master Suites, Separate Shower, Separate Tub
Interior
Interior Features Built-in Shelves, Closet Cabinets, Ctdrl/Vault Ceilings, Decorative Fireplace, Entry Lvl Lvng Area, Fireplace(s), Foyer, Kitchen Island, Pantry, Roman Tub, Split Bedroom, Volume Ceiling, Walk-in Closet
Heating Central
Cooling Central
Flooring Tile
Furnishings Partially Furnished
Exterior
Exterior Feature Auto Sprinkler, Covered Patio, Custom Lighting, Deck, Open Patio, Screened Patio, Shutters
Parking Features 2+ Spaces, Drive - Circular, Garage - Attached, Vehicle Restrictions
Garage Spaces 3.0
Pool Inground
Community Features Sold As-Is, Gated Community
Utilities Available Cable, Electric, Public Sewer, Public Water
Amenities Available Sidewalks, Street Lights
Waterfront Description None
View Garden, Golf, Pool
Roof Type S-Tile
Present Use Sold As-Is
Exposure Northwest
Private Pool Yes
Building
Lot Description 1/2 to < 1 Acre, Corner Lot, Cul-De-Sac
Story 1.00
Unit Features Corner
Foundation CBS
Construction Status Resale
Schools
Elementary Schools Grove Park Elementary School
Others
Pets Allowed Yes
HOA Fee Include Manager,Security,Trash Removal
Senior Community No Hopa
Restrictions Lease OK w/Restrict,No RV,Tenant Approval
Security Features Burglar Alarm,Gate - Manned
Acceptable Financing Cash, Conventional
Horse Property No
Membership Fee Required No
Listing Terms Cash, Conventional
Financing Cash,Conventional
Pets Allowed No Restrictions




