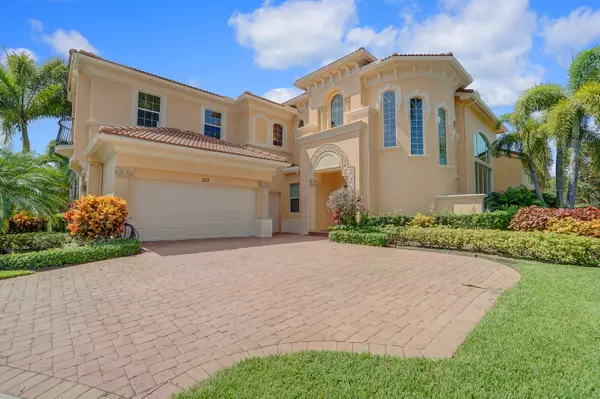UPDATED:
12/22/2024 01:14 PM
Key Details
Property Type Single Family Home
Sub Type Single Family Detached
Listing Status Active
Purchase Type For Sale
Square Footage 4,013 sqft
Price per Sqft $597
Subdivision Jupiter Country Club
MLS Listing ID RX-11014737
Style Mediterranean,Multi-Level
Bedrooms 4
Full Baths 4
Half Baths 1
Construction Status Resale
Membership Fee $10,000
HOA Fees $686/mo
HOA Y/N Yes
Year Built 2014
Annual Tax Amount $21,212
Tax Year 2023
Property Description
Location
State FL
County Palm Beach
Area 5040
Zoning R1
Rooms
Other Rooms Cabana Bath, Family, Laundry-Inside, Loft
Master Bath Dual Sinks, Mstr Bdrm - Ground, Separate Shower, Separate Tub
Interior
Interior Features Built-in Shelves, Ctdrl/Vault Ceilings, Entry Lvl Lvng Area, Foyer, Laundry Tub, Pantry, Split Bedroom, Volume Ceiling, Walk-in Closet
Heating Central
Cooling Ceiling Fan, Central
Flooring Carpet, Ceramic Tile, Marble
Furnishings Furniture Negotiable,Partially Furnished
Exterior
Exterior Feature Auto Sprinkler, Built-in Grill, Covered Patio, Fence, Open Balcony, Open Patio, Summer Kitchen, Zoned Sprinkler
Parking Features 2+ Spaces, Driveway, Garage - Attached
Garage Spaces 3.0
Pool Heated, Inground, Spa
Community Features Gated Community
Utilities Available Cable, Electric, Gas Natural, Public Sewer, Public Water
Amenities Available Bocce Ball, Cafe/Restaurant, Clubhouse, Community Room, Fitness Center, Golf Course, Manager on Site, Pickleball, Pool, Putting Green, Sidewalks, Tennis
Waterfront Description None
View Garden, Golf, Pool
Exposure East
Private Pool Yes
Building
Story 2.00
Foundation CBS, Stucco
Construction Status Resale
Schools
Elementary Schools Jerry Thomas Elementary School
Middle Schools Independence Middle School
High Schools Jupiter High School
Others
Pets Allowed Yes
HOA Fee Include Cable,Common Areas,Lawn Care,Reserve Funds,Security,Trash Removal
Senior Community No Hopa
Restrictions Buyer Approval,Interview Required,Lease OK w/Restrict
Security Features Gate - Manned,Security Patrol
Acceptable Financing Cash, Conventional
Horse Property No
Membership Fee Required Yes
Listing Terms Cash, Conventional
Financing Cash,Conventional




