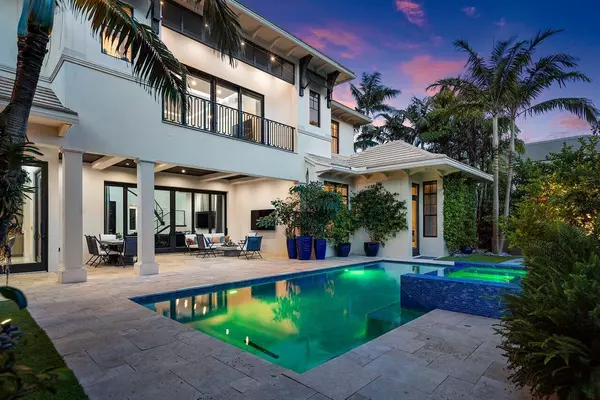UPDATED:
01/06/2025 03:02 PM
Key Details
Property Type Single Family Home
Sub Type Single Family Detached
Listing Status Active
Purchase Type For Sale
Square Footage 5,888 sqft
Price per Sqft $1,231
Subdivision Seagate Ext
MLS Listing ID RX-11014028
Style Contemporary,Multi-Level
Bedrooms 5
Full Baths 7
Half Baths 1
Construction Status Resale
HOA Y/N No
Year Built 2014
Annual Tax Amount $86,133
Tax Year 2023
Lot Size 0.346 Acres
Property Description
Location
State FL
County Palm Beach
Area 4140
Zoning R-1-AA
Rooms
Other Rooms Cabana Bath, Den/Office, Great, Laundry-Inside, Loft
Master Bath 2 Master Baths, Bidet, Mstr Bdrm - Ground, Separate Shower, Separate Tub
Interior
Interior Features Built-in Shelves, Ctdrl/Vault Ceilings, Elevator, Entry Lvl Lvng Area, Foyer, Kitchen Island, Laundry Tub, Pantry, Roman Tub, Split Bedroom, Upstairs Living Area, Volume Ceiling, Walk-in Closet
Heating Central, Electric
Cooling Central, Electric
Flooring Carpet, Marble
Furnishings Furniture Negotiable
Exterior
Exterior Feature Auto Sprinkler, Built-in Grill, Cabana, Covered Balcony, Covered Patio, Custom Lighting, Fence, Open Patio, Shutters, Zoned Sprinkler
Parking Features 2+ Spaces, Drive - Circular, Garage - Attached
Garage Spaces 3.0
Pool Auto Chlorinator, Child Gate, Concrete, Equipment Included, Heated, Inground, Salt Chlorination, Spa
Community Features Foreign Seller
Utilities Available Cable, Electric, Gas Natural, Public Sewer, Public Water
Amenities Available None
Waterfront Description None
View Garden, Other, Pool
Roof Type Concrete Tile,Flat Tile
Present Use Foreign Seller
Exposure East
Private Pool Yes
Building
Lot Description 1/4 to 1/2 Acre, East of US-1, Treed Lot
Story 2.00
Foundation CBS
Construction Status Resale
Others
Pets Allowed Yes
Senior Community No Hopa
Restrictions None
Acceptable Financing Cash, Conventional
Horse Property No
Membership Fee Required No
Listing Terms Cash, Conventional
Financing Cash,Conventional




